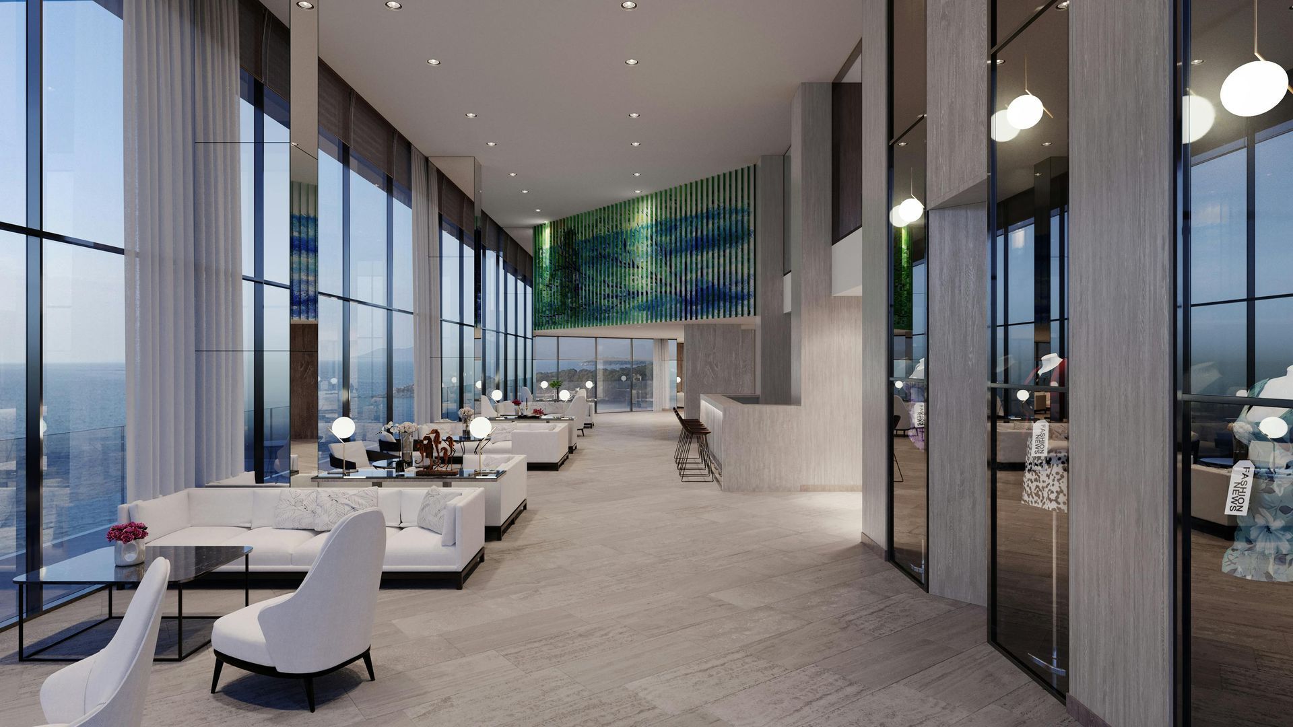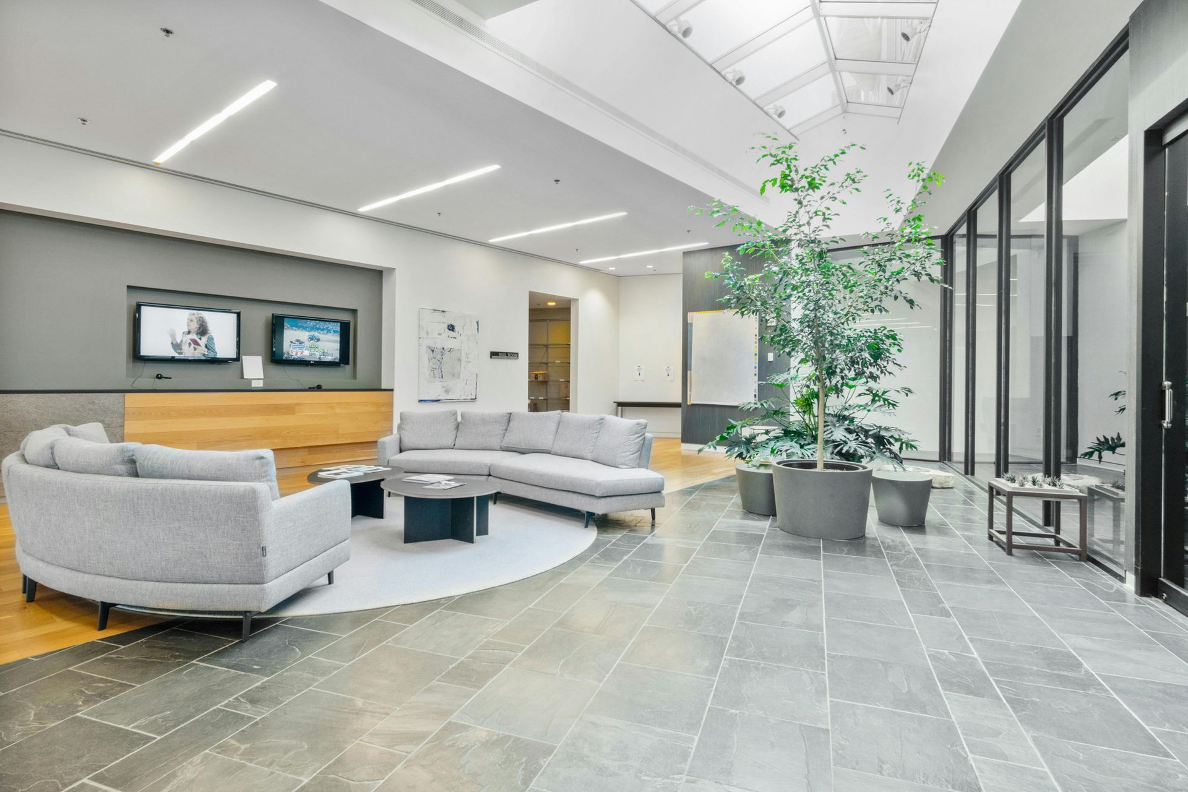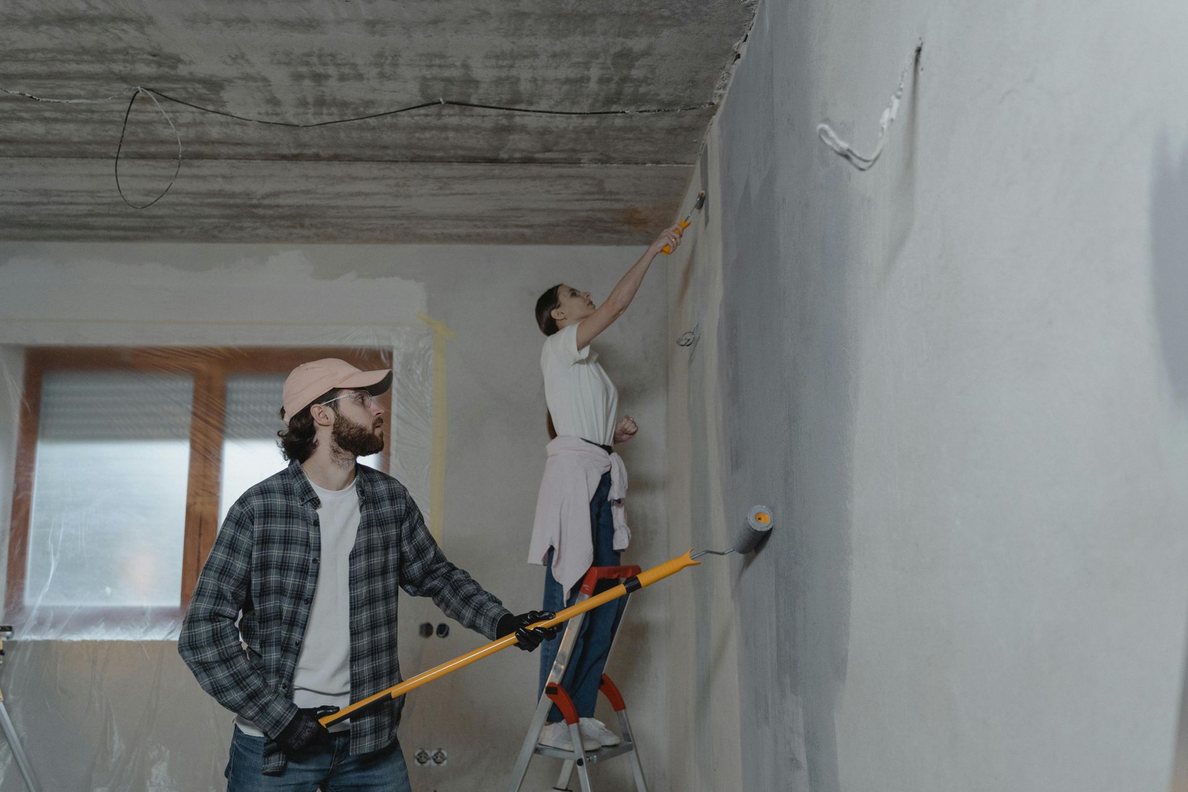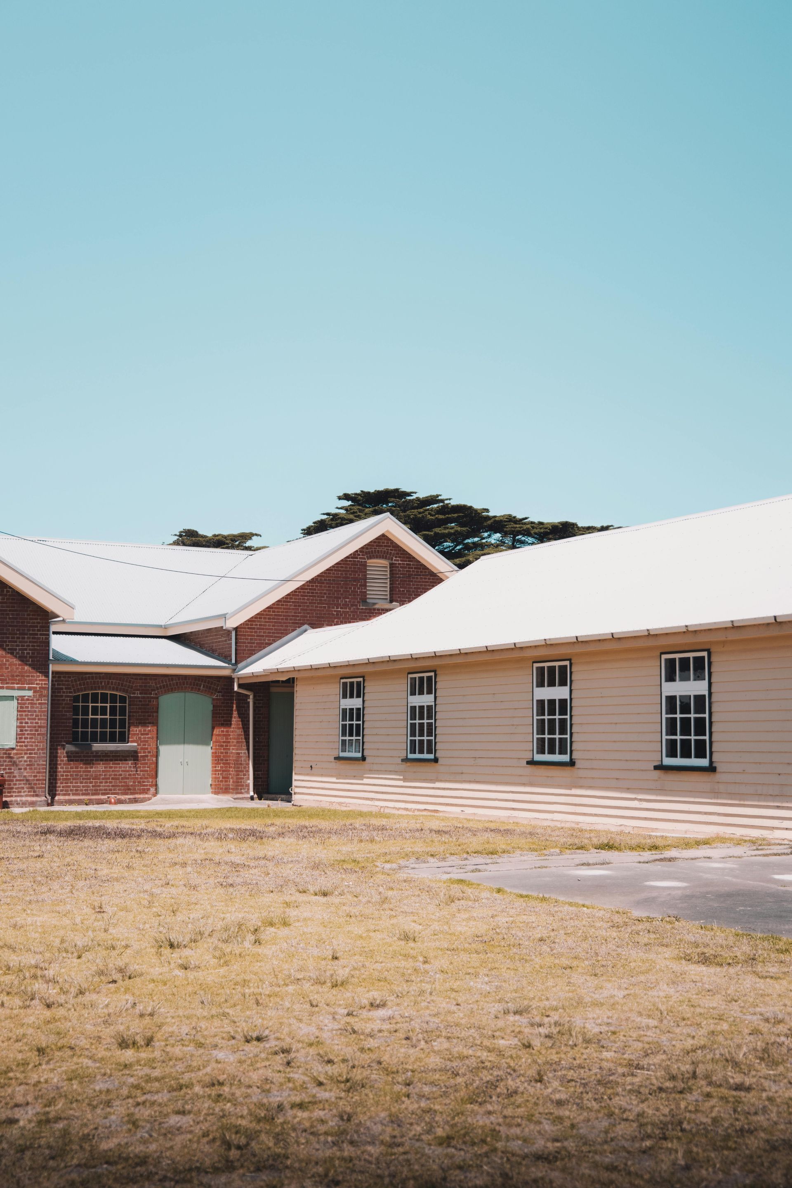Property Condition Report: A Comprehensive Guide for Commercial Construction Projects
A Property Condition Report (PCR), also known as a Property Condition Assessment, is a detailed evaluation of a building’s existing physical state, including its structural systems and mechanical systems. By systematically documenting deficiencies and forecasting capital expenses, PCRs help stakeholders mitigate risks, plan maintenance budgets, and satisfy lender or insurer requirements. Typically performed by qualified professionals following ASTM E2018‑15 guidelines, the process combines desktop research, on‑site inspection, and thorough reporting to produce actionable insight. In commercial construction and fit‑out projects, PCRs become critical tools before any new build or renovation, ensuring transparency and avoiding costly surprises during handover.
What Is a Property Condition Report in the Context of Commercial Construction?
A Property Condition Report (PCR) is an objective assessment that focuses on identifying deferred maintenance needs, current deficiencies, and future capital requirements for a commercial property. Unlike residential inspections, which often emphasize immediate safety hazards, commercial PCRs delve into complex building systems, such as HVAC, fire protection, elevators, and life‑safety equipment, and evaluate them against industry standards. At Shafbuild, we integrate PCRs into our project management workflow, leveraging our deep understanding of Sydney’s regulatory landscape and construction nuances to craft condition assessments that align with both client goals and compliance obligations.
Why a Property Condition Report Is Essential Before Any Fitout or New Build
Conducting a PCR before commencing a fit‑out or constructing a new commercial facility is crucial for risk management. By uncovering hidden defects, such as corrosion in structural elements or obsolete electrical wiring, PCRs enable project teams to budget accurately for repairs and upgrades, preventing project delays and cost overruns. From a due diligence standpoint, lenders and insurers often require a PCR to quantify the physical risk of the asset, ensuring that financing and coverage decisions are based on objective data. In the context of fit‑out projects, a precise condition assessment ensures that interior works are built on a solid foundation, reducing the likelihood of rework due to unforeseen building system failures.
Who Needs a Property Condition Report?
- Commercial Landlords and Property Managers: To establish baseline conditions for lease negotiations and plan long‑term maintenance reserves.
- Tenants and Prospective Lessees: To understand potential repair costs and negotiate fit‑out agreements with clarity on existing deficiencies.
- Real Estate Investors and Lenders: To assess collateral value and identify major risk factors that could impact property cash flow and resale value.
- Construction and Fit‑Out Companies: Like Shafbuild, which uses PCRs to tailor project scopes, sequence works, and streamline handovers with clear documentation.
What’s Included in a Property Condition Report? [Detailed Breakdown]
A comprehensive PCR typically encompasses the following elements:
- Site Improvements: Evaluation of external elements such as pavements, landscaping, and drainage systems.
- Structural Framing and Building Envelope: Inspection of load‑bearing components, façade integrity, and potential water ingress points.
- Mechanical, Electrical & Plumbing (MEP) Systems: Assessment of HVAC units, electrical distribution networks, plumbing fixtures, and sanitary lines.
- Life Safety and Fire Protection: Verification of sprinkler systems, fire alarms, exit signage, and emergency lighting compliance.
- Interior Elements and Finishes: Condition grading of flooring, partitions, ceilings, and accessibility features (ADA compliance).
- Compliance and Regulatory Issues: Identification of building code violations, permit gaps, and accessibility shortcomings.
- Environmental Considerations: Preliminary flagging of recognized environmental conditions, often leading into a Phase 1 Environmental Site Assessment.
- Photographic Documentation and Field Notes: Detailed imagery and annotations supporting each observation.
- Replacement Reserve Table: A forecast of future capital expenditures categorized by urgency and budget timing.
- Executive Summary and Recommendations: A concise overview highlighting critical issues, cost estimates, and recommended next steps.
How Shafbuild Tailors Property Condition Reports to Your Project
At Shafbuild, we recognize that every commercial project, be it retail, office, hospitality, or education has unique requirements. Our PCRs are customized to align with your project scope, budget constraints, and regulatory environment. We integrate PCR findings into our end‑to‑end project management framework, ensuring that repair scopes are accurately priced, site access is coordinated smoothly, and handover documentation is transparent. By embedding condition assessments within our fit‑out and new build services, we deliver a seamless experience that fosters trust, reduces risk, and enhances the value of your asset.
The 4 Key Steps in Completing a Property Condition Report
- Preliminary Research & Planning
This phase involves coordinating legal site access, interviewing occupants or property managers, reviewing building department files, and analyzing aerial imagery to develop a site‑specific inspection checklist. - On‑Site Inspection
A qualified inspector conducts a systematic walk‑through, examining structural elements, MEP systems, and life‑safety features against ASTM E2018‑15 criteria, while capturing photographs and field notes. - Analysis & Recommendations
Post‑inspection, data are collated, deferred maintenance issues are graded by severity, and cost estimates are formulated to inform capital planning and risk mitigation strategies. - Final Report Preparation
The comprehensive PCR is assembled, featuring an executive summary, detailed observations, photo exhibits, a replacement reserve table, and clear recommendations for immediate and long‑term actions.
Phase 1 Environmental Site Assessment and Its Role in Property Condition Reporting
A Phase 1 Environmental Site Assessment (ESA) is often conducted alongside or prior to a PCR to identify Recognized Environmental Conditions (RECs) such as soil or groundwater contamination. In Australia, Phase 1 ESAs follow guidelines similar to ASTM standards, incorporating historical research, site reconnaissance, and regulatory file reviews to flag potential environmental risks before they affect project feasibility or financing.
Frequently Asked Questions About Condition Reports
What’s the Difference Between a Condition Report and a Building Survey?
A Condition Report (or Home Survey Level 1) is a surface‑level visual assessment focusing on key building elements, designed for newer or conventional properties. In contrast, a Building Survey (or RICS Level 3) offers an in‑depth, structural‑level analysis, including hidden defects and detailed repair advice, suited for older or complex structures.
How Long Does a Property Condition Report Take?
The timeline varies by property size and complexity but typically ranges from 1–2 weeks, encompassing desktop research, on‑site inspection, and report drafting. Large commercial portfolios may require extended scheduling due to multi‑site coordination.
Who Is Qualified to Complete a PCR?
PCRs should be performed by accredited professionals such as chartered building surveyors, engineers, or certified property assessors familiar with Australian building codes and ASTM E2018- 15 guidelines.
When Should I Update My Condition Report?
Updating every 3–5 years is advisable for active commercial assets. However, significant renovations, changes in tenancy, or major system upgrades warrant an interim PCR to ensure records remain current.
Why Shafbuild Is Trusted for Accurate and Reliable Condition Reporting in Sydney
Shafbuild’s reputation for trustworthy, high‑quality Property Condition Reports (PCRs) in Sydney is built on its deep local knowledge, broad sector expertise, transparent methodologies, and seamless integration of condition findings into full‑scale construction projects. Below, we explore the four pillars that underpin Shafbuild’s standing as a go‑to partner for condition assessments across the city.
Local Expertise
Shafbuild is a Sydney‑based construction company with deep roots in the Kensington community, allowing it to navigate NSW building codes, council approvals, and site‑specific challenges with ease. Headquartered on Boronia Street in Kensington, Shafbuild leverages its local network, built through years of delivering projects across Sydney and regional NSW, to expedite site access, historical record retrieval, and stakeholder coordination during condition assessments.
Commercial and Residential Capabilities
Whether commissioning a high‑end retail fit‑out or assessing a multi‑unit residential development, Shafbuild’s PCR teams possess the technical know‑how to evaluate both commercial and residential assets with equal rigor.
Their repertoire spans retail, office, hospitality, education, and residential sectors each governed by distinct compliance regimes and performance criteria ensuring that every condition report is tailored to the unique requirements and regulatory demands of the property type.
Transparent Reporting Process
Shafbuild’s commitment to transparent reporting is evident in its documented 100% design approval rate and 100% client satisfaction record, which underscore the company’s rigorous internal quality checks and clear, consistent communication.
By combining detailed photographic documentation, standardized severity grading scales, and concise executive summaries, Shafbuild delivers reports that provide stakeholders with clear, actionable insights, eliminating ambiguity and facilitating informed decision‑making.
Integration into Larger Construction Strategy
Beyond standalone condition assessments, Shafbuild weaves PCR findings into its end‑to‑end project management framework, aligning inspection outcomes with budgeting, scheduling, and handover protocols for fit‑outs and new builds. This integration ensures that identified remedial works are seamlessly scheduled alongside construction tasks, minimizing rework, optimizing resource allocation, and enhancing project efficiencies across the entire lifecycle.










